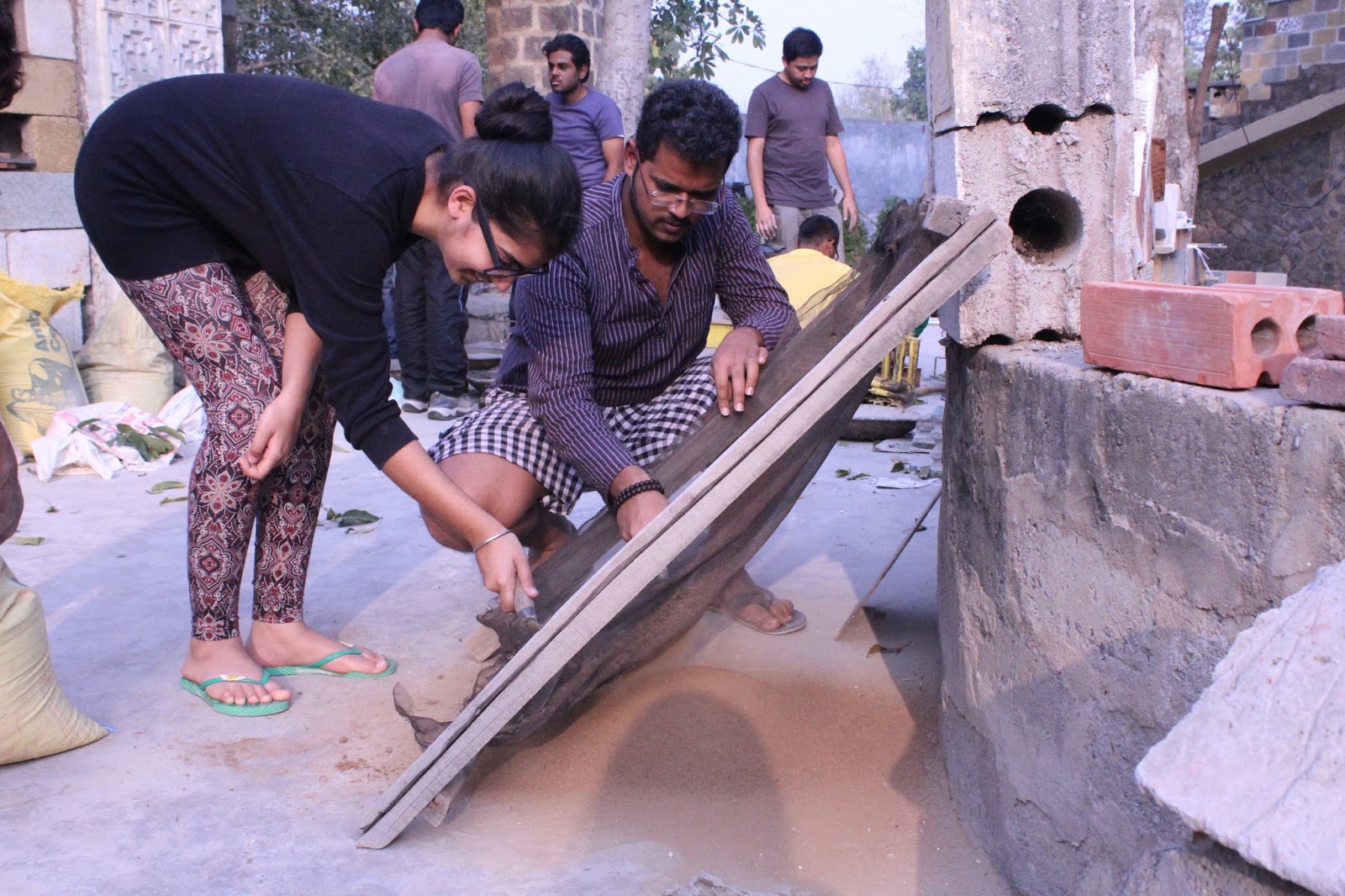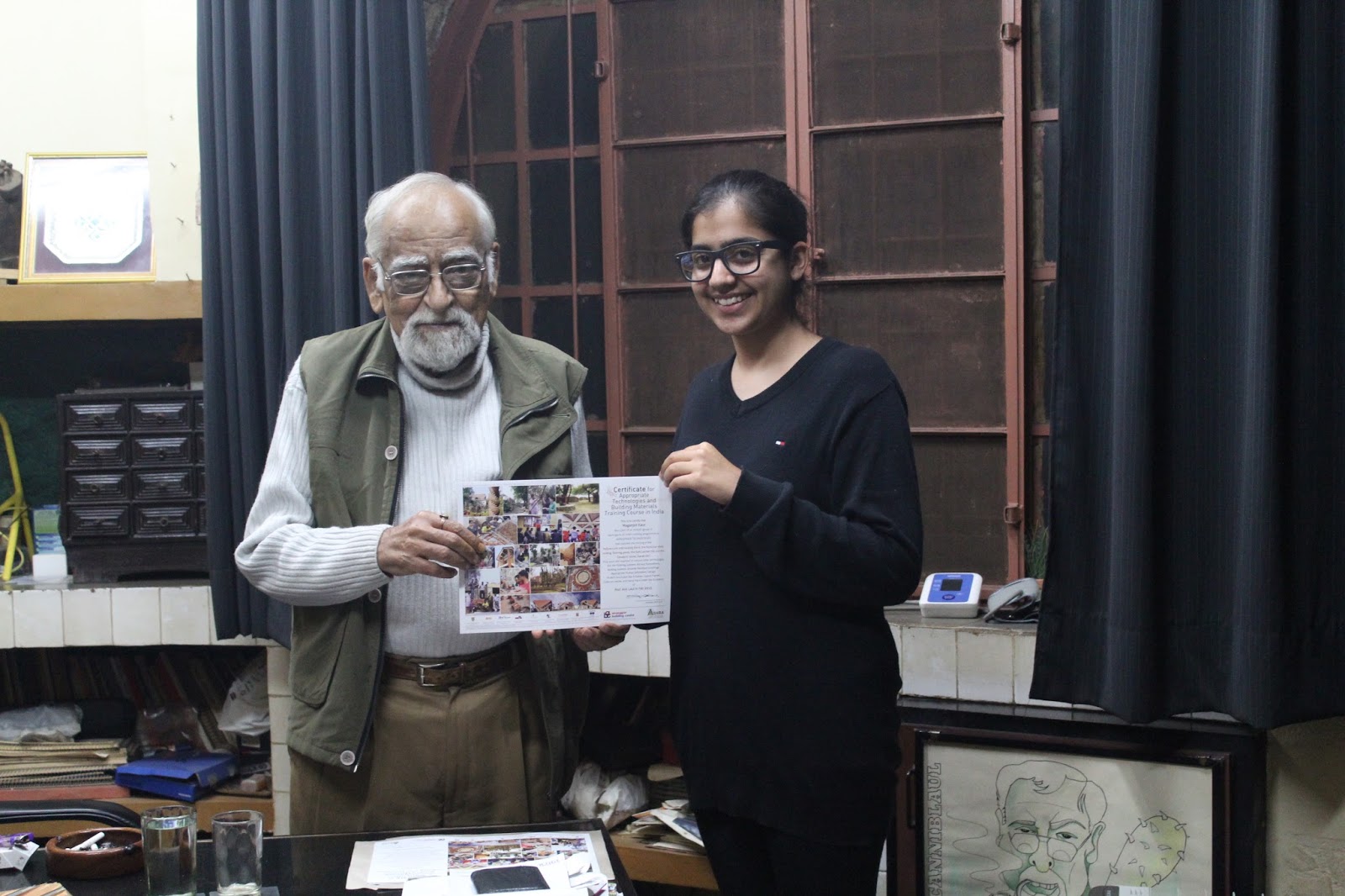 |
| Image of a space frame |
Last month, I was fortunate to have gotten an opportunity to attend Sustainable Architecture Hands-on Workshop by the legend himself, Prof. Anil Laul at Anangpur Building Centre. For budding architects like myself, who spend most of the time in colleges which are nowadays more of money making institutions rather than educational ones, and impart no practical knowledge, it was an amazing experience where we got an opportunity to learn various construction practices hands-on. It was a three day workshop during which we learnt:
Roofing System - Curved Funicular Shell and Flat Funicular Shell Roof,
Cladding System - Ram Lochan Tile (named after the mason who made it),
Walling System - Hollow Core Interlocking Block (Flyash, Papermache, Mud and Concrete) with surface engineering in varied sizes and shapes.
Geodesic dome, Cube on Vertex shelters, Twisted column, semi circular and flat Arches.
This workshop was a perfect opportunity to plunge into a rich pool of ideas, inspiration and practical learning that gave me a tool for personal growth as an architect and understanding of the holistic approach to achieve simpler solutions which may differ from the conventional answers to a problem.
From morning till evening, we would work on construction practices, while at night Mr. Laul would give presentations on Sustainable Architecture. His ppt sessions were so mind blowing, that we wouldn't realise how time flew!
We were 6 students from different regions of the country - Bengalis, Tamilians and Punjabis.
The workshop gave all of us a platform to exchange ideas on City Planning (how it is done today and how it should be done), Low cost housing, utilising building waste into the building yet keeping the aesthetics intact, Space Frames for maximum utilisation of natural light, etc.
Sustainable Architecture was one topic which would form a part of almost every discussion. Mr. Laul would highlight that how nowadays, some architects are designing brilliantly sophisticated and effective "green" buildings but these are still not sufficiently broadly conceived to deliver sustainability.
The accommodation and food at the Building Centre was amazing. It felt amazing to sleep under one of his concepts 'Cube on Vertex' Shelter. During the evening snacks, we would sit together on the terrace and talk about every weird thing that came into our minds and crack the most spontaneous of jokes. Dipon, being our favourite, was often called "Poha" instead of his name, because of the fact that he wore the same yellow shirt throughout the workshop.
Bal Singh, an intern at Anil Laul's, was an amazing person too. He would keep everyone's spirit alive at the workshop and would tell us his South Indian tales. Too much fun and learning.
During meals, Mr. Laul would tell us stories about his college days and we would then compare our college life to his and the conversations would last for hours.
He also wrote a book "Green is Red", which I think, is a must read for every budding architect. In this book, he has disagreed with the manner in which the green building concepts are promoted. He says, "It is the integration of the architect, the engineer, the artist and the artisan that is at the core of the principle". When asked about the title of the book, he said, "Whenever I think about the way green architecture is portrayed here in our country, I see blood, and that is why the book cover has 'green' printed in 'red' as it denotes anger".
Here's the link to his website: http://www.anangpur.org/
The workshop was a very good experience and I'm looking forward to attending more of Anil Laul's workshops. This shall be remembered for the years to come.
 |
| Mr. Laul's Mansion |
 |
| Ram Lochan Tile in the making |
 |
| Funicular Shell in the making |
 |
| Conversations |
 |
| Evening sessions with Mr. Laul |
 |
| Sieving mud before preparing the mix |
 |
| Semi-circular Arch in the making |
 |
| With Mr. Laul |
 |
| Arch made using dry aggregate takes so much load |
 |
| Certificate of completion |


